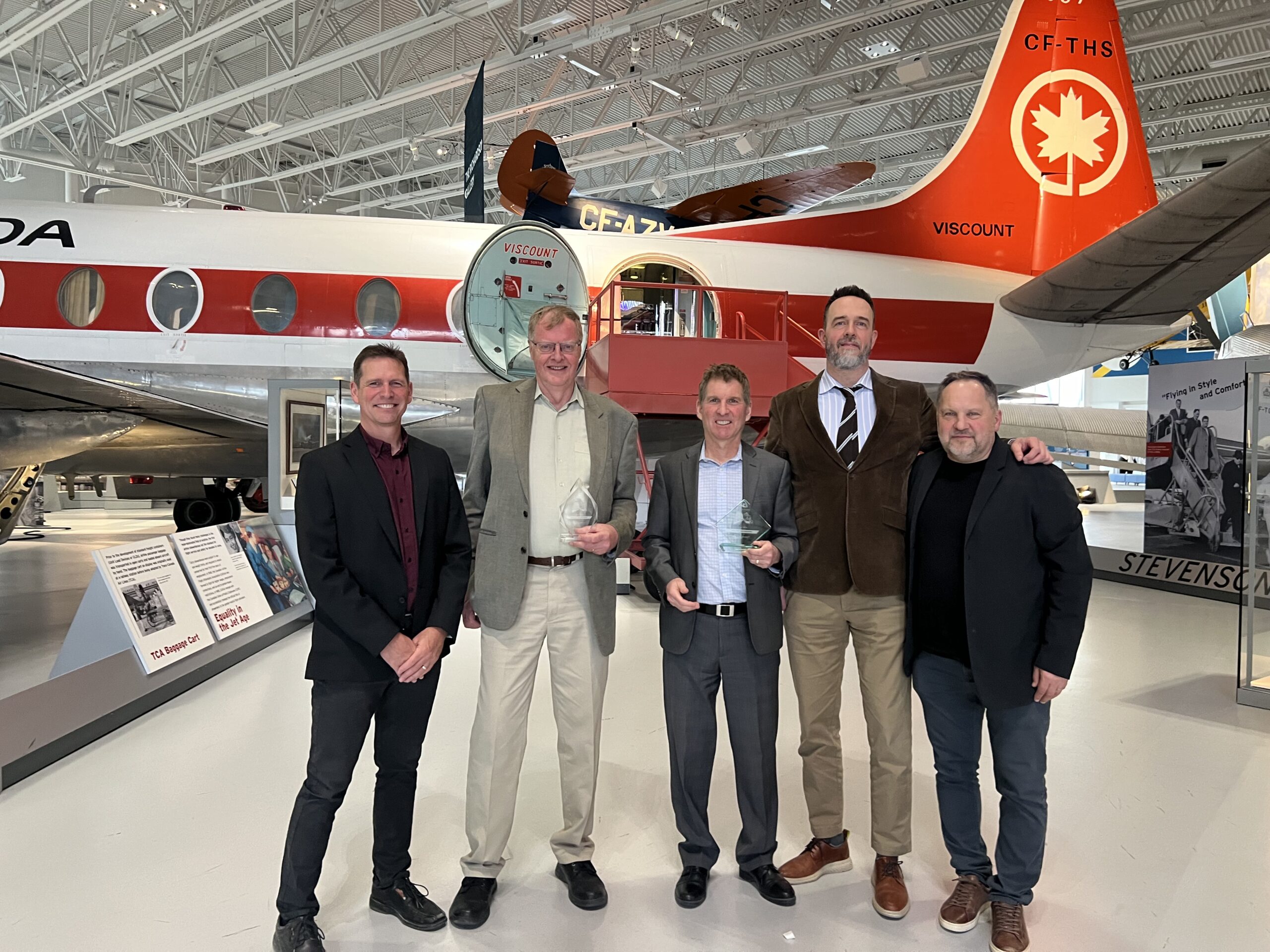The Manitoba Awards of Excellence in Consulting Engineering serves to advance, recognize, and celebrate exceptional product and service locally, nationally, and internationally.
Awards of Excellence and Awards of Merit were presented to participating firms based on the judges’ evaluations of the project submission against Criteria for Application of Technology, Social/Economic/Environmental Impact, Complexity, and Management and Owner’s/Client’s Needs.
MCW received an ‘Award of Merit in Building Engineering’ for the Kivalliq Long Term Care Facility.
In the heart of Rankin Inlet, Nunavut, the Kivalliq Long Term Care Facility is a symbol of innovation, resilience, and compassion. Erected on sophisticated ‘stilts’ to harmonize with the unique natural topography and seasonal waterways, this facility offers a sanctuary for 24 residents requiring longterm care.
Orchestrated by the Government of Nunavut, the project showcases a harmonious collaboration between Verne Reimer Architecture, Blouin Orzes Architects, and MCW Consultants Ltd. This alliance has birthed a facility that marries safety with comfort in a stunning new building ideally suited to its environment.
Mechanically, the building was constructed in strict adherence with the Medical Design Guidelines for the Heating, Ventilating and Air Conditioning (HVAC) Systems, the Medical Design Guidelines for Plumbing Systems, and the National Building Codes of Canada, including the National Energy Code for Buildings. Electrically, the building was constructed in strict adherence to CSA Standard Z32 Electrical Safety and Essential Systems in Health Care Facilities.
While the outdoor ambient temperature would not be excessive in the summer, air conditioning was seriously considered and included in the tender drawings. This was due to the northern location of the building where the summer sun angle is very low, exposing the building to direct sunlight nearly perpendicular to the windows. Ultimately, the air conditioning was removed because operable windows were considered adequate for cooling, and the building is capable of ‘free cooling’, using outside air without mechanical heating or cooling to cool the space. Also, because of the remoteness of the building, all electrical systems were designed with ease of maintenance and robustness to assure the highest degree of reliability.

